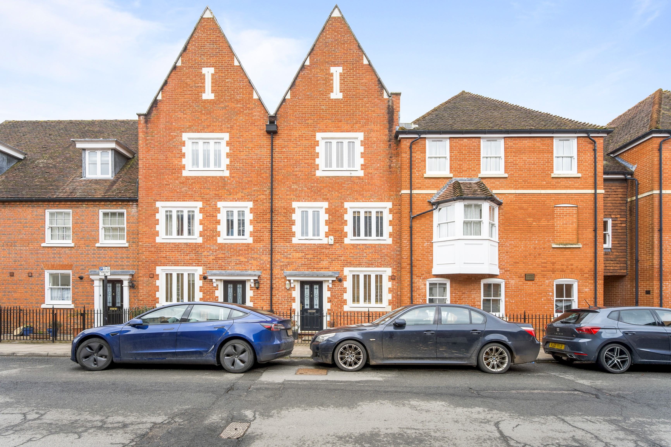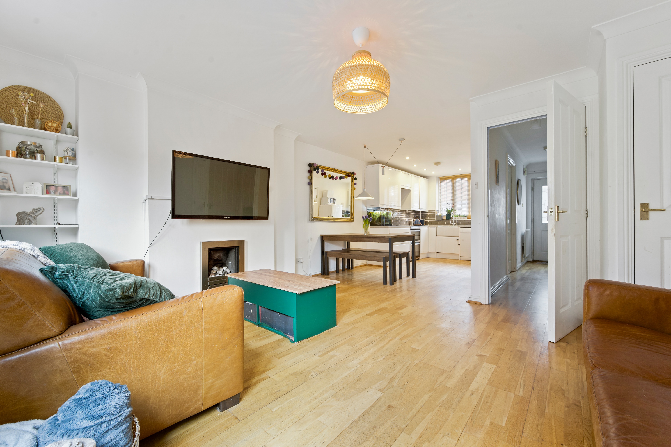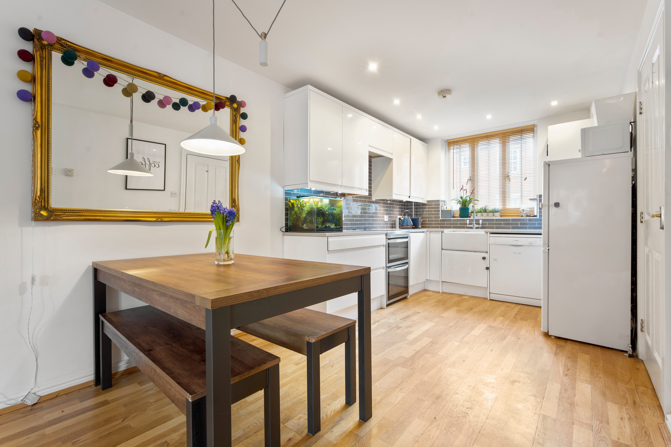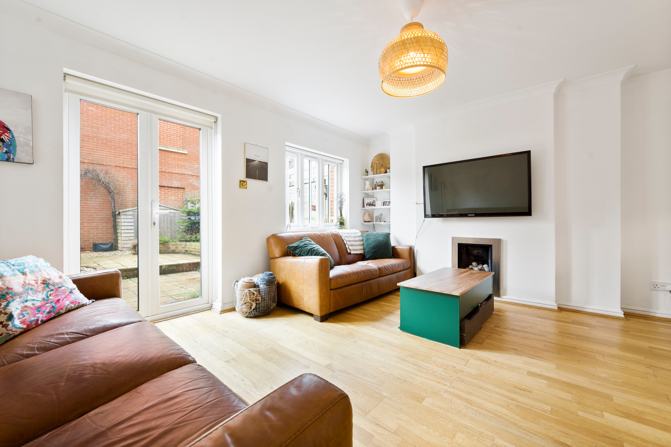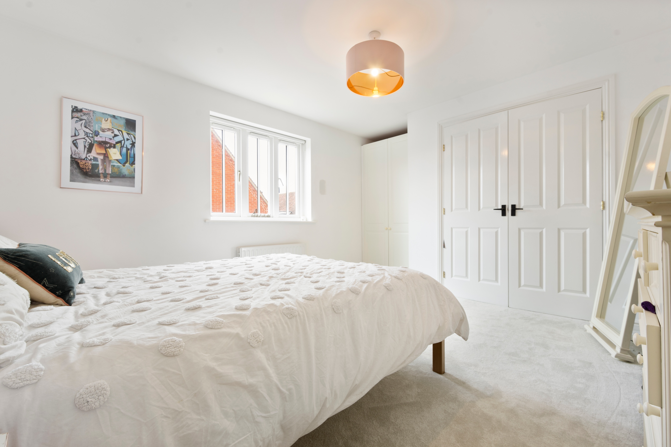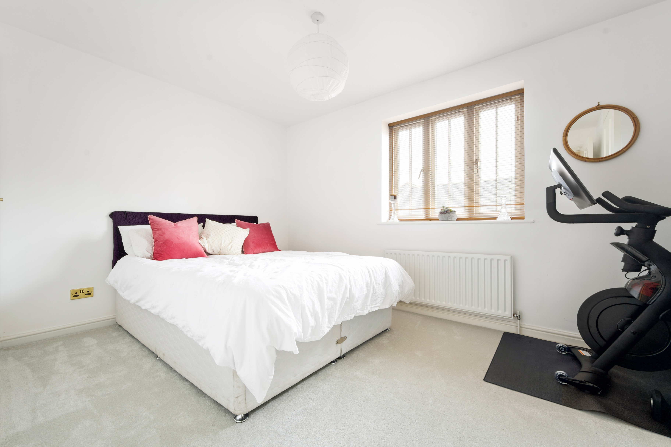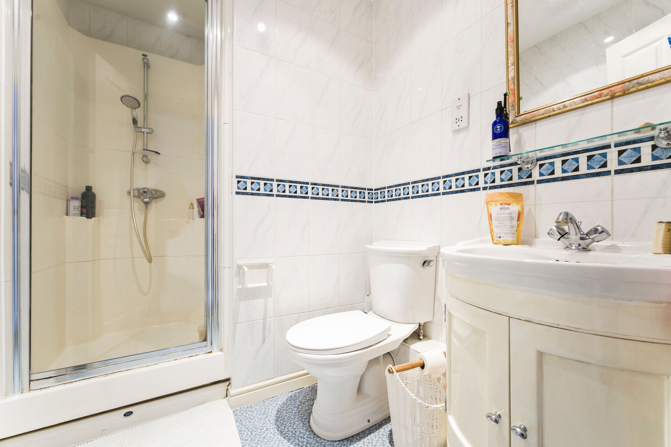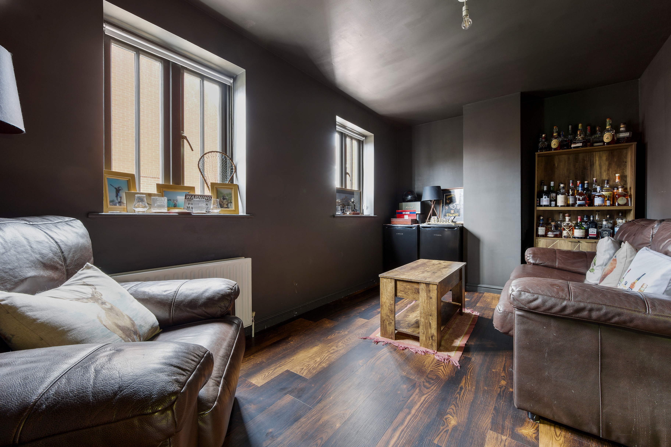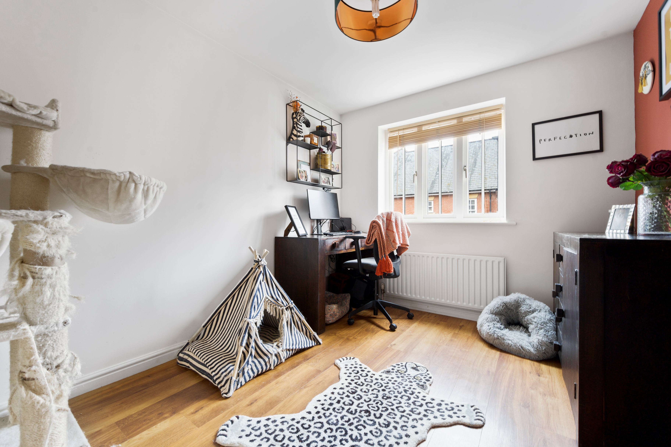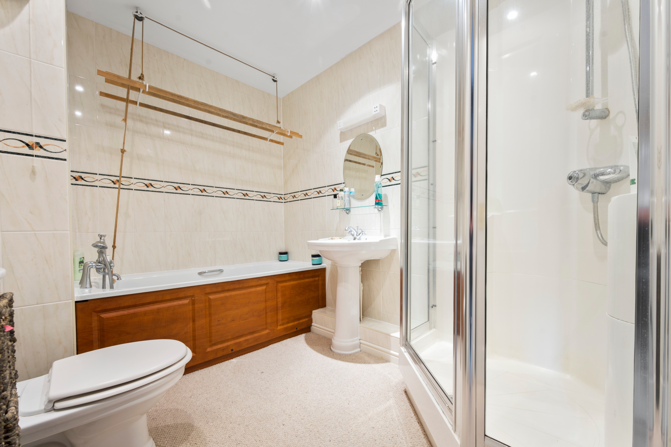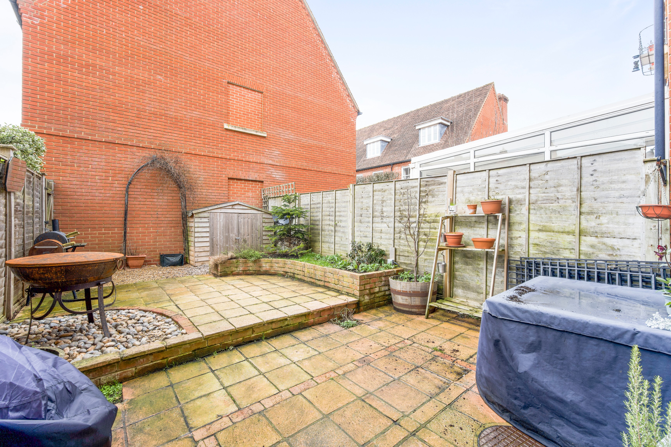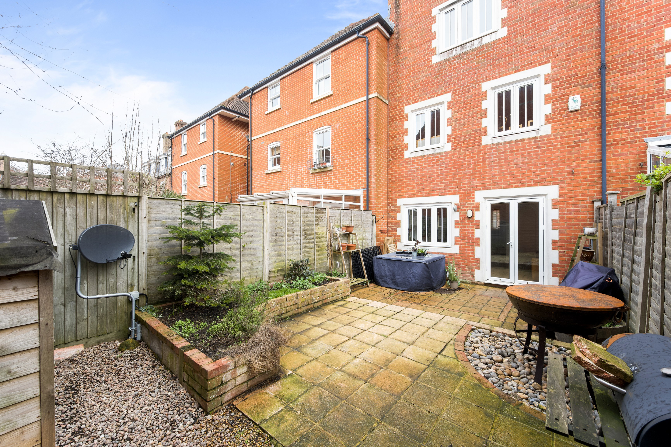Gigant Street, Salisbury, SP1
£1,600 pcm
Property Composition
- 4 Bedroom Terraced House
- 4 Bedrooms
- 2 Bathrooms
- 2 Reception Rooms
Property Features
- SOUGHT AFTER CITY CENTRE LOCATION
- SHORT WALK TO ALL AMENITIES
- FOUR BEDROOM TOWNHOUSE
- STYLISH AND AIRY THROUGHOUT
- PRIVATE COURTYARD GARDEN
- OPEN PLAN DOWNSTAIRS LIVING
- ALLOCATED PARKING
- QUOTE REF: AB0301
Property Description
QUOTE REF: AB0301
This four bedroom townhouse in Salisbury is conveniently located within a short walk to the city centre, making it an ideal home for those who enjoy the hustle and bustle of city living. The property is set over three floors, providing ample living space for families or individuals who require extra space.
The ground floor of the property features an entrance hall, which leads to a spacious living room with plenty of natural light and ample space for a variety of furniture. The living room leads through to a modern kitchen with ample space for appliances including an oven, hob, dishwasher, and fridge/freezer. The kitchen also features a dining area, making it a great space for entertaining guests. The first floor of the property comprises of two bedrooms, both of which are generously sized and offer plenty of natural light. The bedrooms share a family bathroom, which includes a bathtub, shower, WC, and washbasin.
On the second floor, you will find two further bedrooms, including the master bedroom with both serviced by a separate shower room. Both bedrooms are well-proportioned and offer plenty of storage space.
This substantial townhouse also benefits from a westerly facing mature courtyard garden that offers a wonderful degree of privacy. The courtyard is designed with ease of maintenance in mind and is predominantly paved. Seating areas are perfectly placed to make the most of the morning and evening sunshine.
The property also benefits from off-road parking, making it convenient for those with a car.
ROOM MEASUREMENTS
Living Room Area - 4.66m x 3.75m (15'3" x 12'3")
Kitchen/Dining Area - 4.56m x 2.70m (14'11" x 8'10")
Bedroom One - 3.77m plus wardrobe x 3.66m (12'3" x 12'0")
Bedroom Two - 4.63m max x 2.75m (15'1" x 9'1")
Bedroom Three - 4.72m x 2.71m (15'5" x 8'10")
Bedroom Four - 3.34m x 2.67m (10'11" x 8'9")


