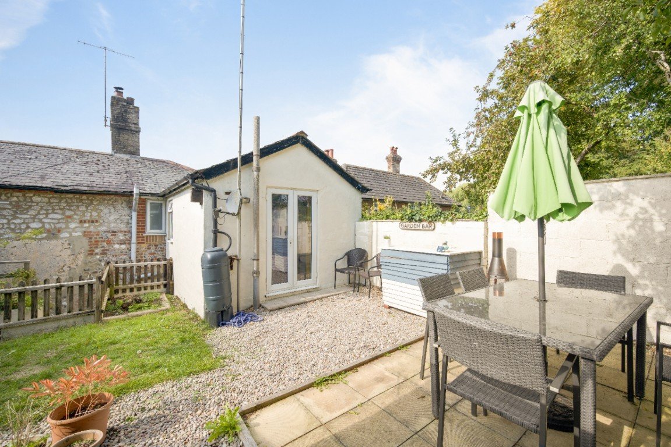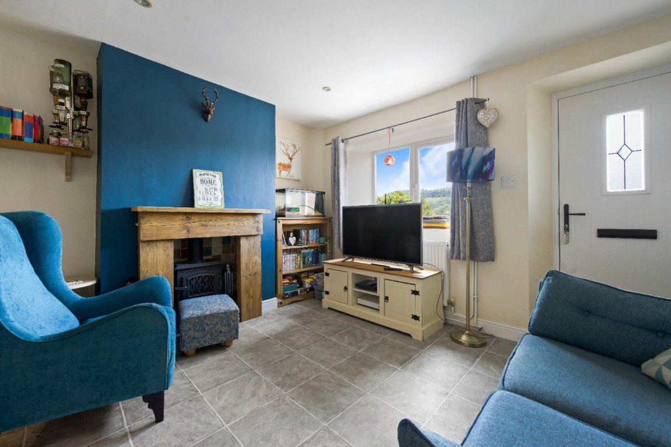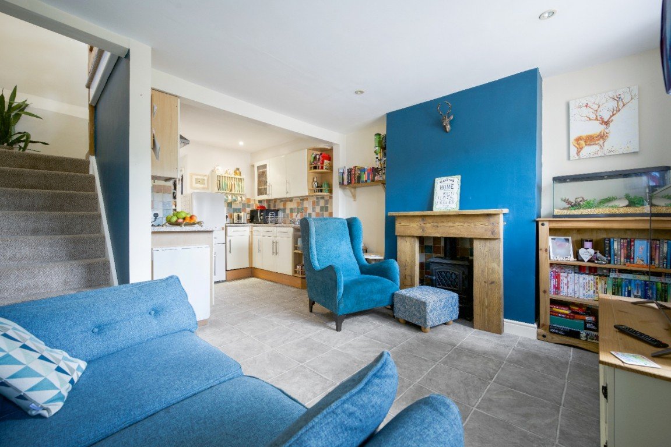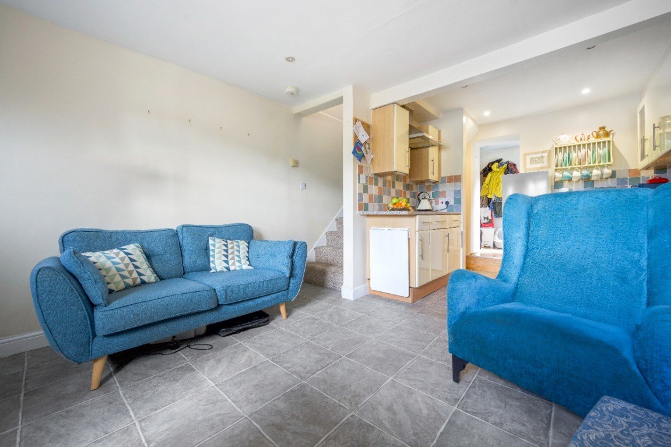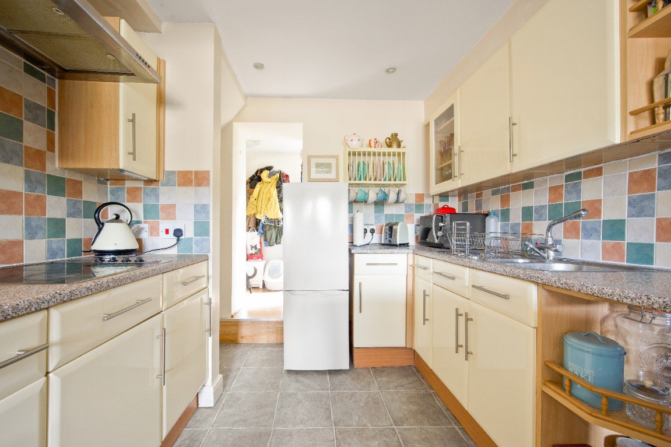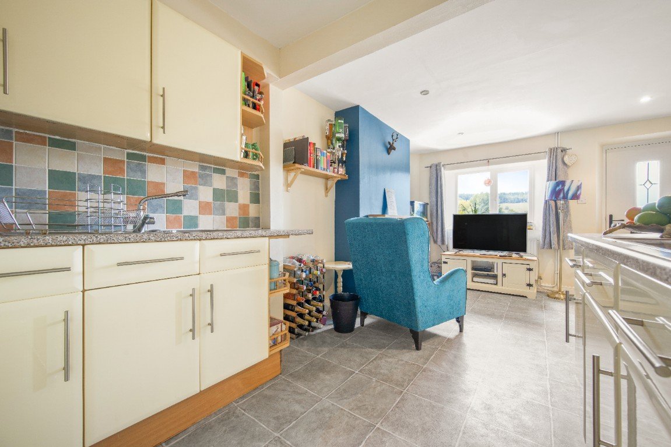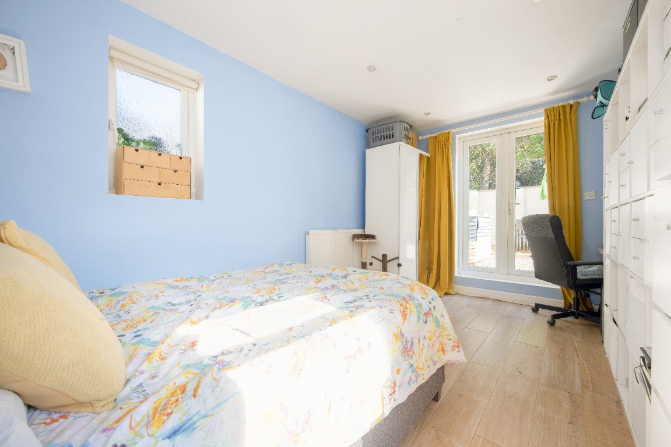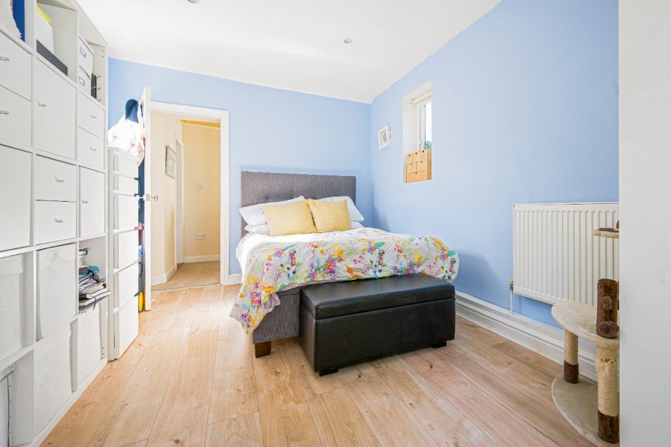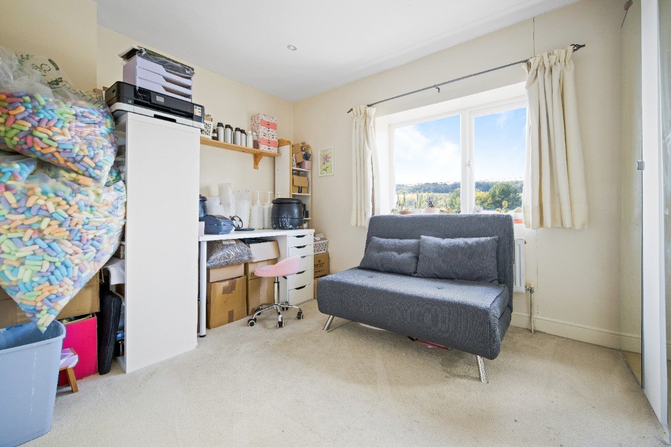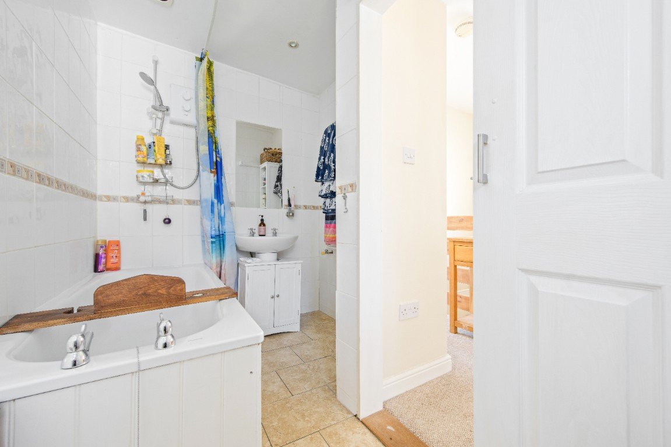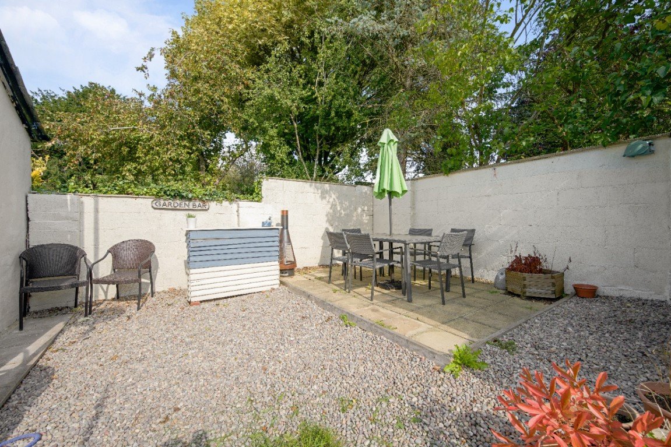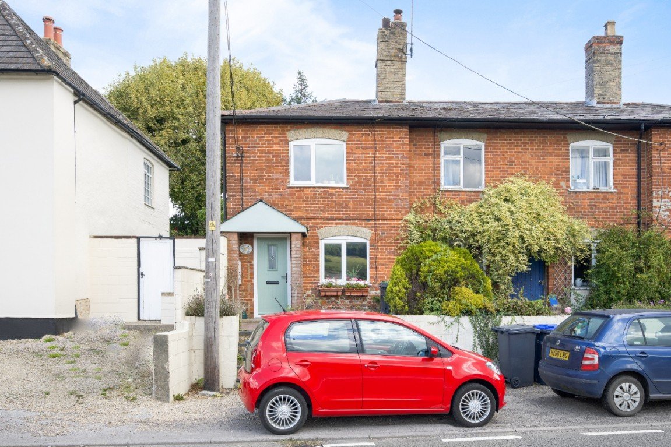Warminster Road, Salisbury, SP2
£199,950
Property Composition
- End of Terrace House
- 2 Bedrooms
- 1 Bathrooms
- 1 Reception Rooms
Property Features
- CHARACTERFUL COTTAGE
- END OF TERRACE
- TWO DOUBLE BEDROOMS
- OPEN PLAN DOWNSTAIRS SPACE
- UNIQUE TERRACED GARDEN
- OFF ROAD PARKING
- PERFECT FOR A FIRST TIME BUYER
- QUOTE REF: AB0301
Property Description
QUOTE REF: AB0301
** WATCH THE VIDEO TOUR**
With stunning views of the open fields to the front and a private terrace garden to the rear, Cherry Tree Cottage is a charming brick and flint cottage with bundles of character features, offering the perfect blend of warmth and charm.
The property has been modernised by the current owners and has been superbly well maintained throughout. On entering, there is lovely open plan feel to the space with a sitting room to the front and a kitchen to the rear, providing a good range of fitted units in addition to a separate utility area behind. On the first floor there are two double bedrooms with the front bedroom having exceptional views over the nearby fields. There is a second bedroom to the rear which has access out onto the terrace garden while a centrally placed bathroom services both bedrooms. The terrace garden offers the perfect hosting space for the summer months in addition to the useful off-road parking space to the front of the property.
Locationally, Cherry Tree Cottage offers superb access to all Salisbury’s excellent facilities – shopping, leisure, cultural and educational as well as a well-regarded Playhouse, twice-weekly charter market and mainline train station (journey time to London Waterloo approximately 90 minutes). In particular, Salisbury has an excellent range of both state and private schools, and unusually Salisbury maintains two grammar schools, South Wilts for girls and Bishops Wordsworth for boys.
Measurements
Sitting Room - 3.59m x 2.98 (11'9" x 9'9")
Kitchen - 2.68m x 2.28m (8'9" x 7'5")
Bedroom (Rear) - 4.05m x 3.05m (13'3" x 10'0")
Bedroom (Front) - 3.84m x 3.16m (12'7" x 10'4")


