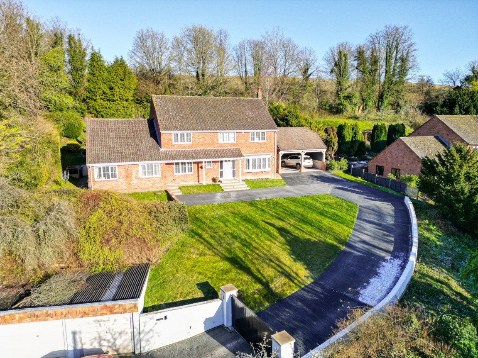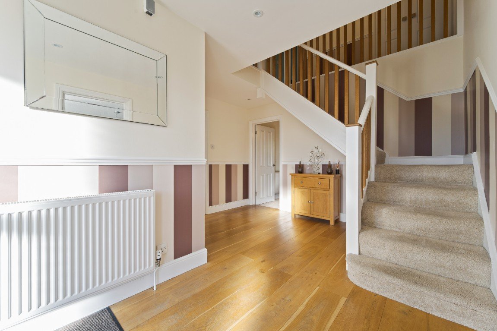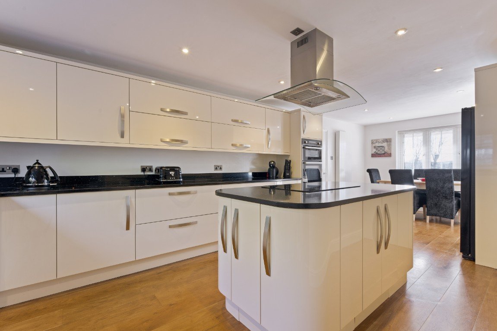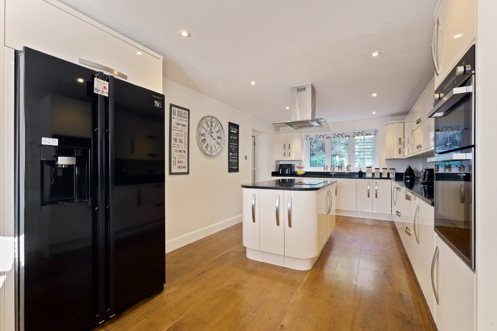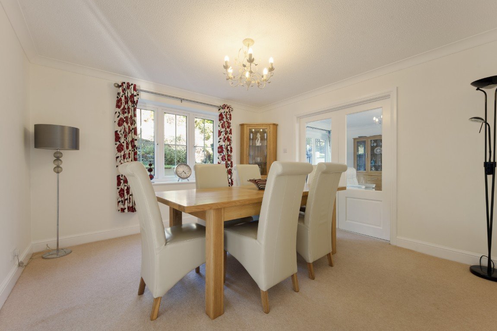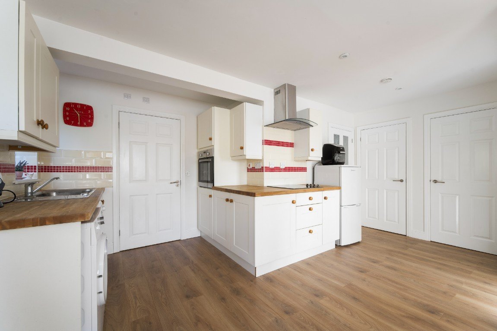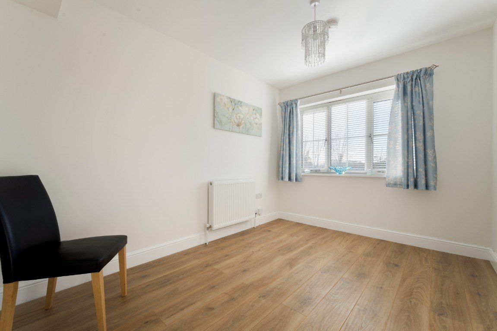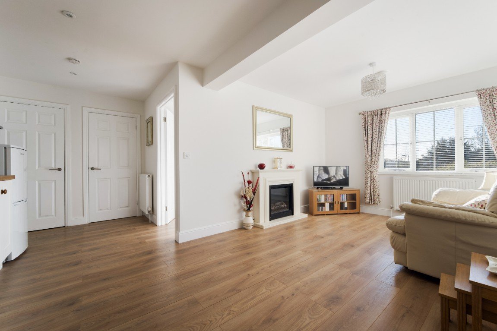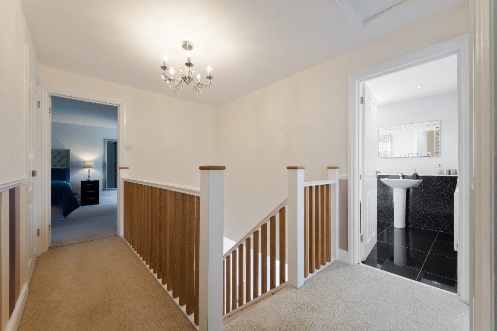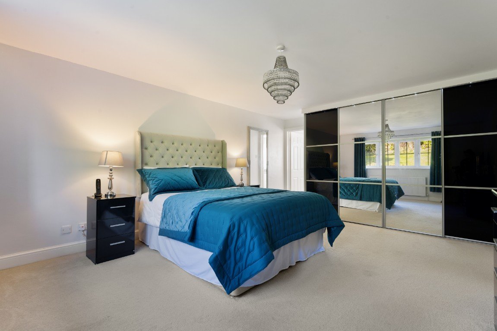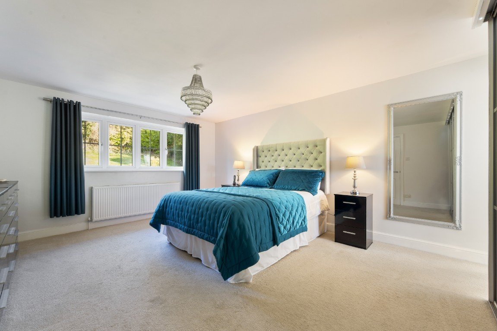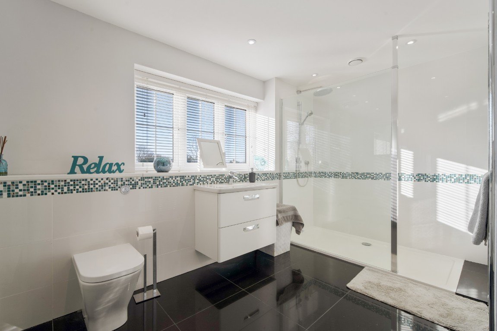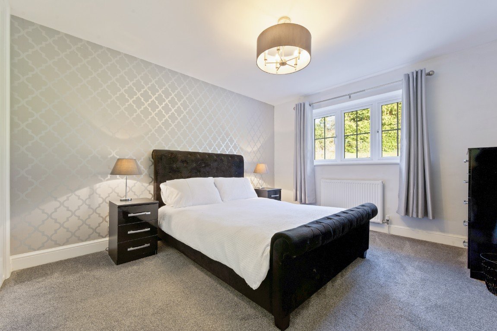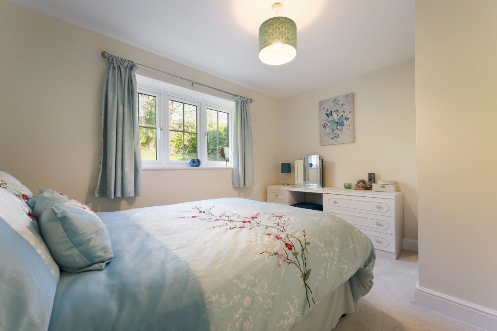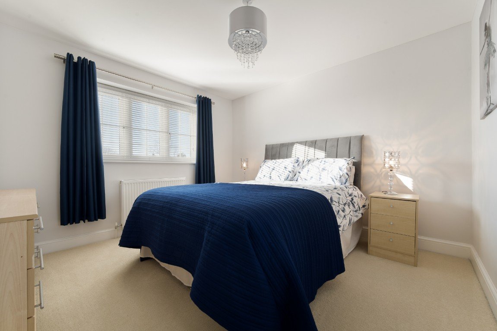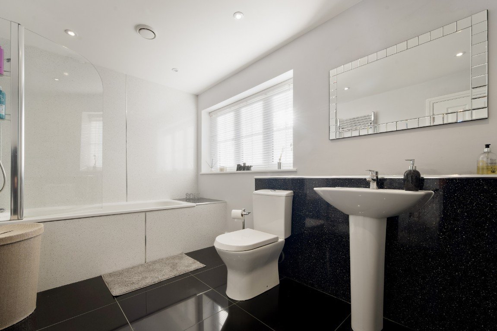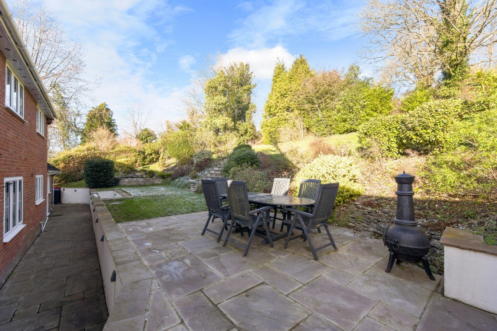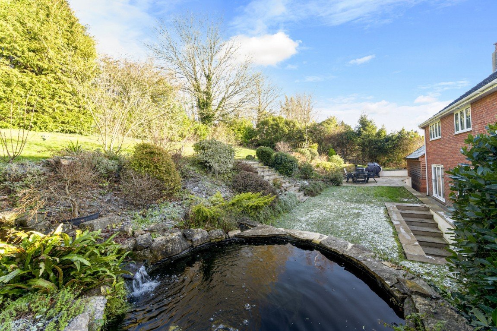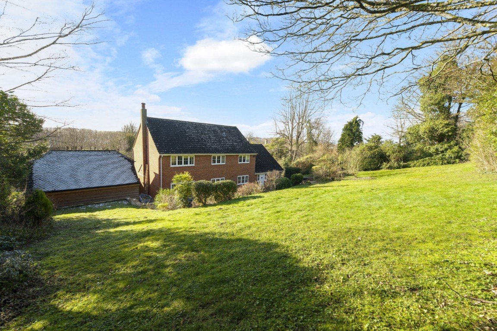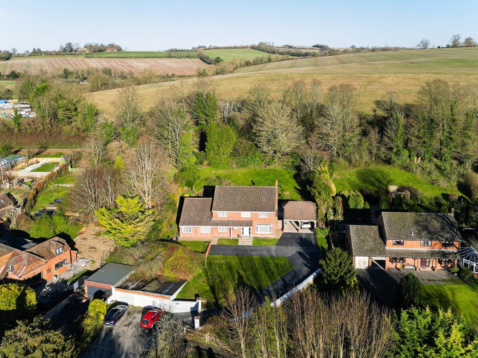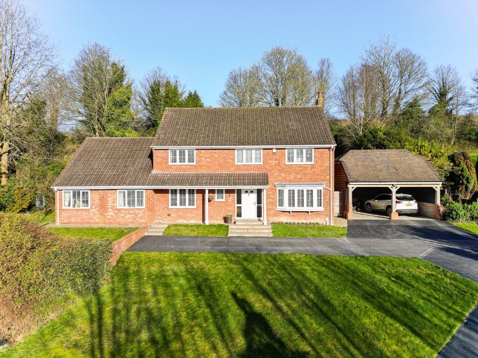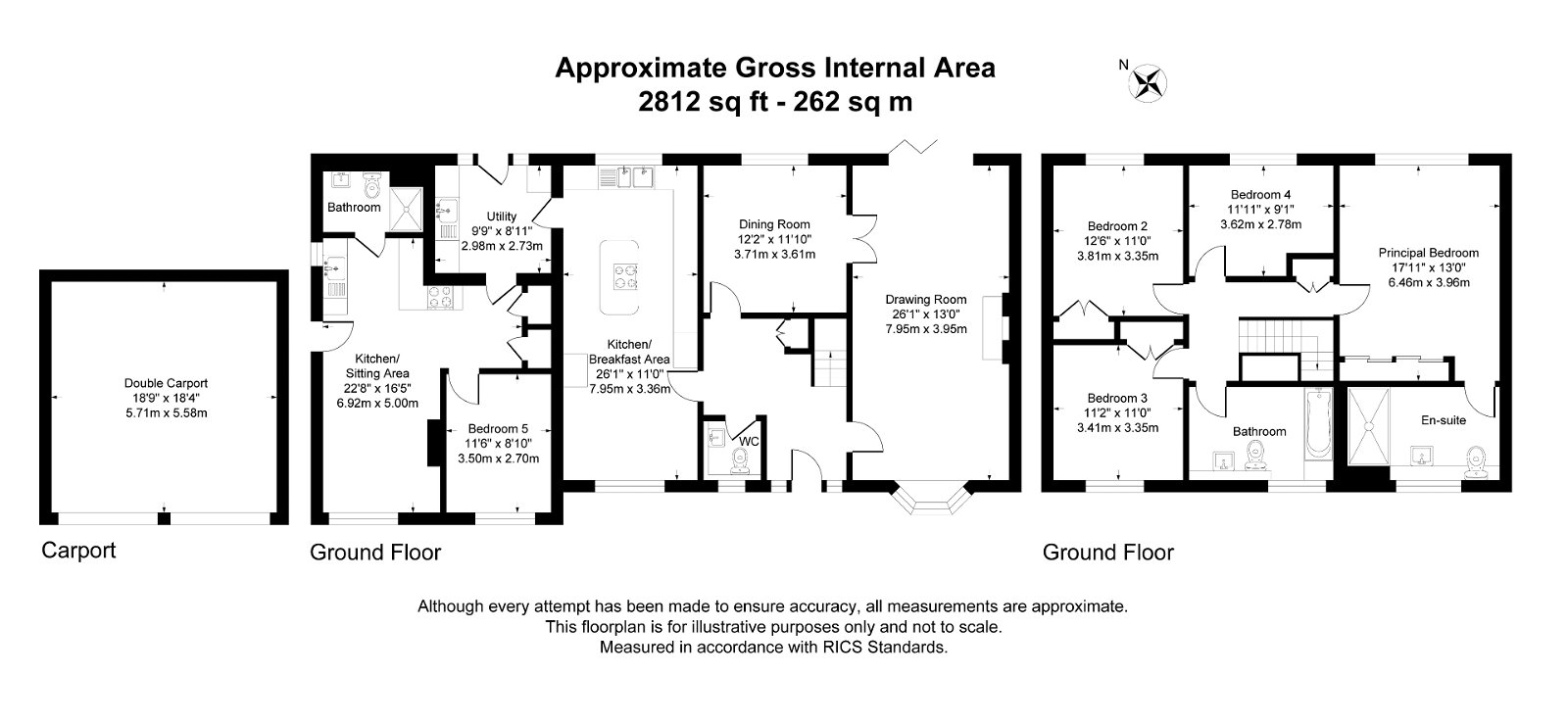Petersfinger Road, Salisbury, SP5
£790,000
Property Composition
- Detached House
- 5 Bedrooms
- 3 Bathrooms
- 3 Reception Rooms
Property Features
- POPULAR RESIDENTIAL ROAD
- CLOSE TO AMPLE AMENITIES
- DETACHED FAMILY HOME
- IMMACULATELY PRESENTED THROUGHOUT
- SELF CONTAINED ONE BEDROOM ANNEXE
- FOUR DOUBLE BEDROOMS WITH ENSUITE TO MASTER
- TWO RECEPTION ROOMS
- KITCHEN/BREAKFAST ROOM WITH ISLAND
- AMPLE DRIVEWAY PARKING AND CAR PORT
- QUOTE REF: AB0301
Property Description
**** PURCHASER INCENTIVE AVAILABLE - PLEASE ENQUIRE FOR FURTHER DETAILS ****
Located on the outskirts of Salisbury in a sought after residential road, Hollybank offers beautifully presented and spacious accommodation throughout, incorporating a self-contained one bedroom annexe on the ground floor.
A welcoming entrance hall gives access into the main living room, which boasts, fireplace and bi-folding doors offering access to the rear garden and bay window recess to the front. Internal double-doors open into the adjoining dining room. Off the entrance hall is the wonderful kitchen/breakfast room. The focal point of the room is the island unit, providing a contemporary feel to the space and is complimented beautifully by stone work surfaces and sleek cabinetry. The front aspect of the kitchen offers great space for a sizeable dining. To the rear of them is a door linking to the utility room which offers ancillary space, a home to domestic appliances and provides an external door to the garden. An internal door opens to the annexe which also has independent access at the side of the property, and provides a kitchen/sitting room, a shower room and a bedroom. The annexe is a perfect haven for an elderly relative looking for their own space. The stairway in the hall leads to the landing which gives access to the master bedroom and luxurious en suite shower room in addition to three further double bedrooms. There is also a large and modern family bathroom along with cloakroom facility on the ground below.
Externally, the gated entrance and driveway offers an exquisite first impression as you arrive at the property. The driveways rises upwards towards the property and provides parking and access to the double car port. A timber gate provides a route to the rear garden which is terraced and landscaped in line with the incline of the plot. A retaining wall has steps to a first level terrace, offering a superb spot to host those summer gathering, with a further series of steps leading upwards to second level lawned terrace above. To one side of the bank, a pool feature has stone wall in addition to a decked ledge. Mature trees beyond the far margin provide a natural outlook along with a sense of seclusion to the rear garden, whilst at the upper level, views over the house to the distant landscape can be enjoyed.
Petersfinger Road is situated on the outskirts of the popular Cathedral City of Salisbury in a highly regarded residential area. A variety of amenities are within walking distance on Southampton Road in addition to everything the city has to offer, including shopping and leisure facilities, cinema, theatre, numerous parks, restaurants and a lively twice weekly market. The property is in a prime position to reach both Bishop & South Wilts Grammar Schools, and Salisbury Cathedral School, Chafyn Grove, Leehurst Swan, Godolphin School and Preparatory School. Salisbury train station which is a short drive offering direct links to London Waterloo in 83 minutes and the A36 provides access to the south and southwest.


