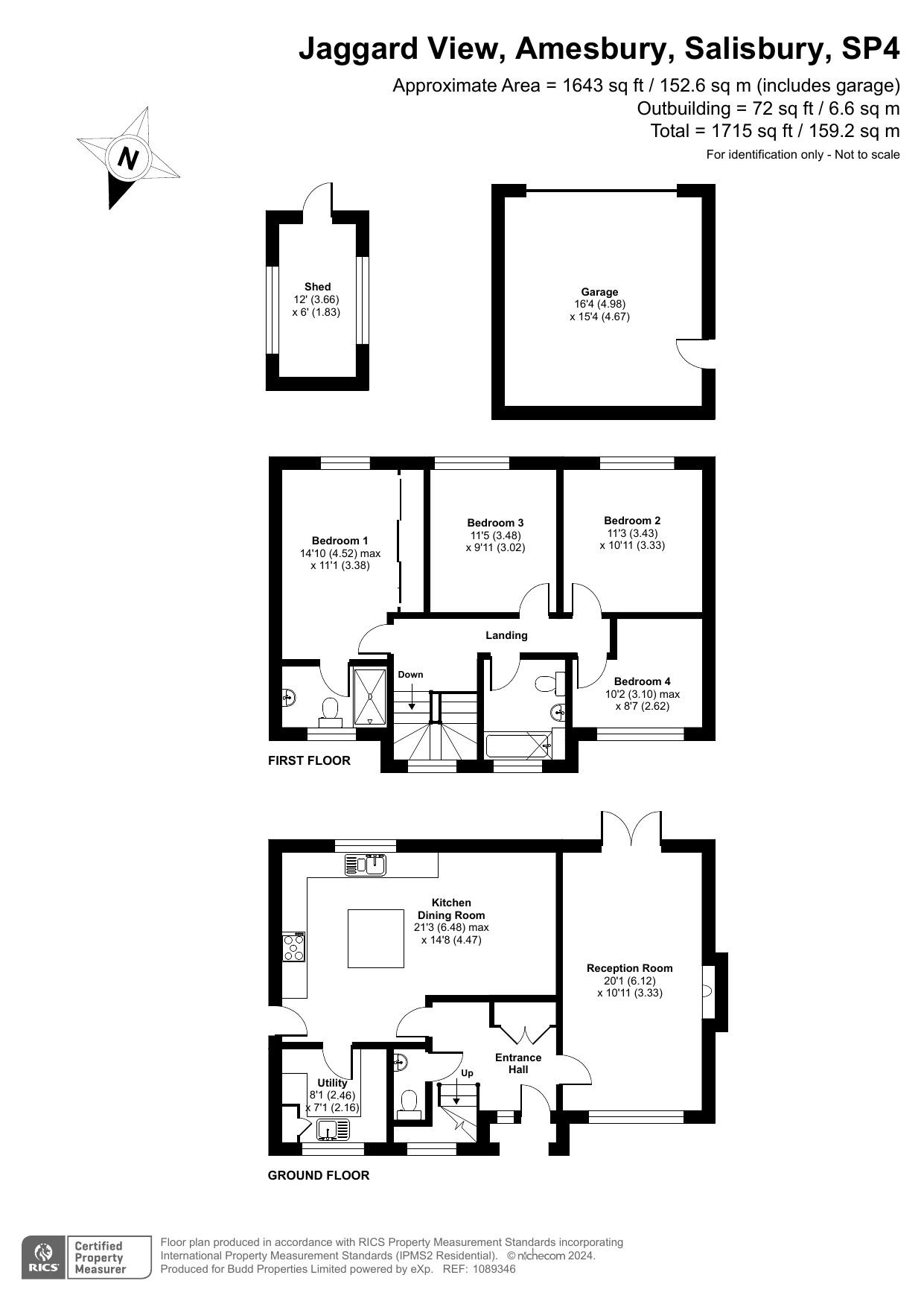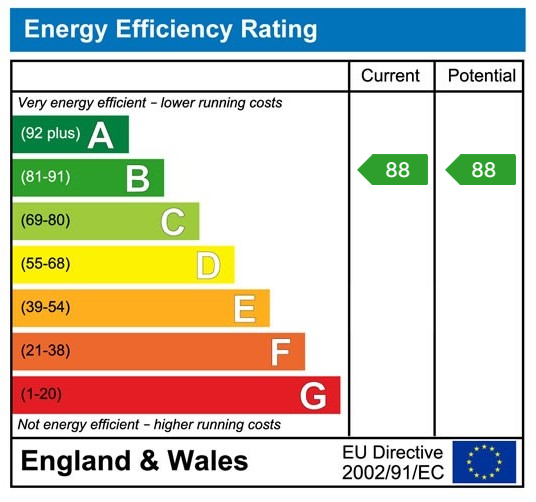Jaggard View, Amesbury, SP4
Offers Over
£475,000
Property Composition
- Detached House
- 4 Bedrooms
- 2 Bathrooms
- 2 Reception Rooms
Property Features
- SOUGHT AFTER BUTTERFIELD DOWN DEVELOPMENT
- DETACHED FAMILY HOME
- FOUR BEDROOMS
- IMMACULATELY PRESENTED THROUGHOUT
- WONDERFUL OPEN PLAN KITCHEN/DINING AREA
- ENSUITE SHOWER ROOM TO MASTER
- LARGE REAR GARDEN
- DRIVEWAY PARKING FOR MULTIPLE CARS & DOUBLE GARAGE
- SOLAR PANELS
- QUOTE REF: AB0301
Property Description
A beautifully presented, modern, family home offering spaciousness throughout and boasts an abundance of unique selling points.
Upon entering the property, you are greeted by an entrance hall, which provides central access to; a bright and airy, living room with dual aspect window/French door, large downstairs cloakroom, storage cupboard and an open plan, kitchen/living/dining area. This part of the property is designed with modern family living in mind, with a well-equipped kitchen with fitted appliances including, a ‘range’ style cooker with extractor, integrated dishwasher, and fridge freezer, two wine chillers and a water softener.
Adjacent to the kitchen is a utility room, offering a further sink storage and housing spaces for white goods. French doors from the kitchen area lead out to the landscaped rear garden. Stairs from the entrance hall lead to a first floor landing with access to 4 well-proportioned bedrooms and a modern family bathroom. It is worth noting that the master bedroom offers the added advantage of fitted wardrobes and cupboards and ensuite shower room with illuminated mirror and Aqualisa shower with startup button located outside shower.
The solar panels on the roof provides cheaper electricity for the property but also generates enough energy to sell to an energy company, providing a small income for the homeowner.
The enclosed south facing rear garden gives amble space with two lawn areas, patio, decking, large garden shed, greenhouse and outside power sockets. A personal door leads into the double garage with boarded loft space offering amble storage and an electric garage door. A side access leads to the front of the property, where there is parking in front of the garage on the driveway for 3 cars.


_1707988285588.jpg-big.jpg)
_1707988285591.jpg-big.jpg)
_1707988285592.jpg-big.jpg)
_1707988304921.jpg-big.jpg)
_1707988304924.jpg-big.jpg)
_1707988304920.jpg-big.jpg)
_1707988304921.jpg-big.jpg)
_1707988285589.jpg-big.jpg)
_1707988285590.jpg-big.jpg)
_1707988304923.jpg-big.jpg)
_1707988304917.jpg-big.jpg)
_1707988304918.jpg-big.jpg)
_1707988304919.jpg-big.jpg)
_1707988285593.jpg-big.jpg)
_1707988304916.jpg-big.jpg)
_1707988304914.jpg-big.jpg)
_1707988285594.jpg-big.jpg)
_1707988328593.jpg-big.jpg)
_1707988285595.jpg-big.jpg)
_1707988285599.jpg-big.jpg)
_1707988285600.jpg-big.jpg)
_1707988304925.jpg-big.jpg)
_1707988304926.jpg-big.jpg)

