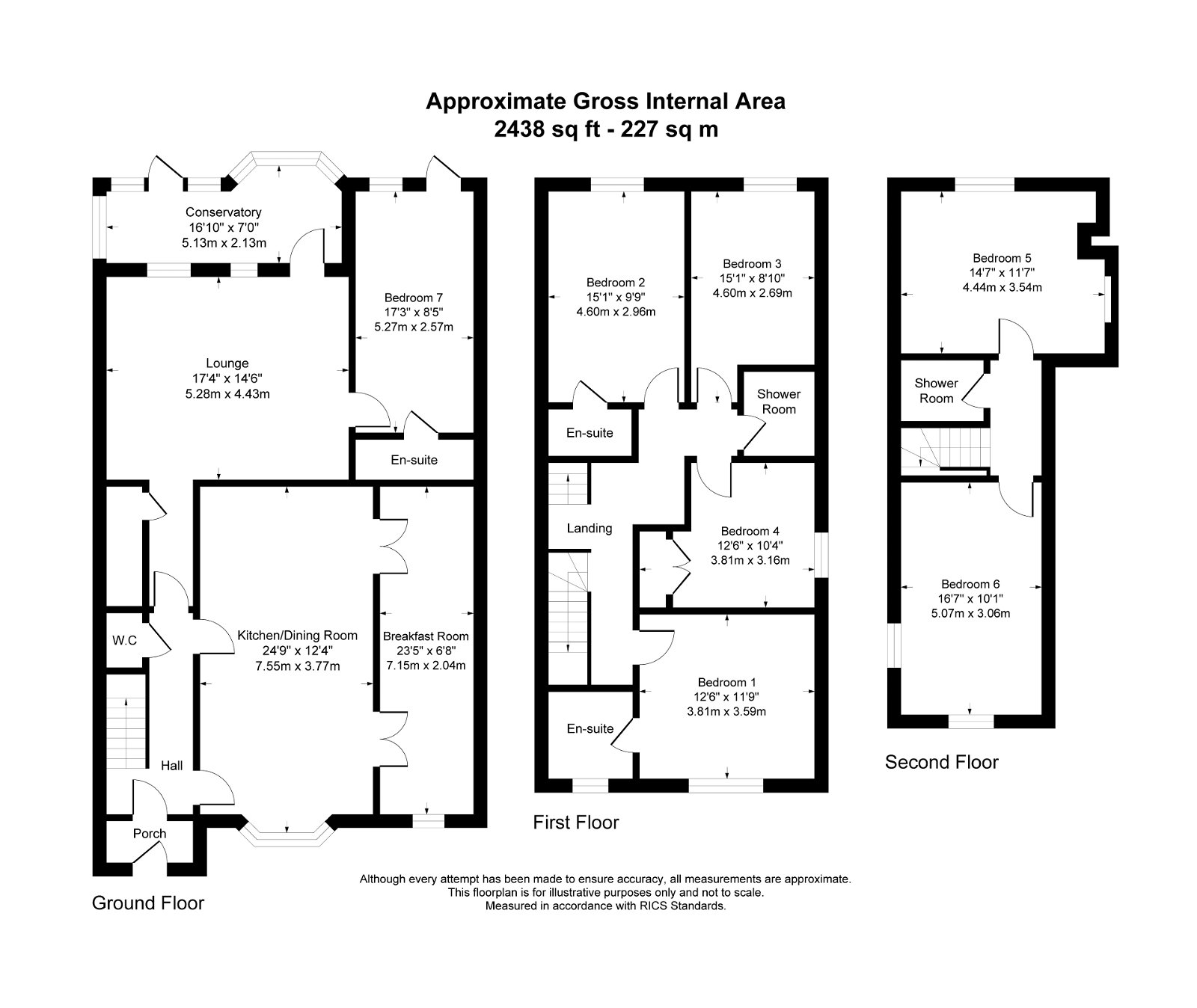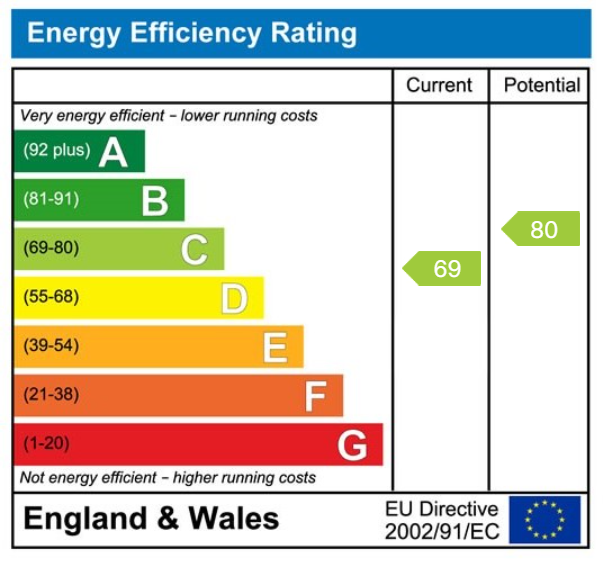Castle Road, Salisbury, SP1
Guide Price
£625,000
Property Composition
- Detached House
- 6 Bedrooms
- 4 Bathrooms
- 4 Reception Rooms
Property Features
- HIGHLY SOUGHT AFTER RESIDENTIAL LOCATION
- WONDERFUL VIEWS OF HUDSONS FIELD AND OLD SARUM
- OVER 2400SQFT OF ACCOMMODATION
- SPACIOUS AND VERSATILE THROUGHOUT
- SIX BEDROOMS
- FOUR RECEPTION ROOMS
- OFF ROAD PARKING
- PRIVATE REAR GARDEN
- QUOTE REF: AB0301
Property Description
*** Guide Price - £625,000 - £650,000
A rare opportunity to purchase an exceptionally spacious and versatile, six bedroom family home in a highly sought after residential road on the northern edge of Salisbury city centre, boasting a superb open aspect overlooking Hudson's Field.
This imposing home has been significantly remodelled and extended over the years to provide attractive, well-proportioned accommodation perfectly suited to modern family living. The extensive accommodation is exceptionally well balanced and offers versatility and space in abundance.
The generous ground floor comprises a welcoming entrance hall that in turn leads to all principal reception rooms. The open plan kitchen/dining room is a particular room of note, offering a great social space for hosting. This leads to the breakfast room which could also be used as a study, games room or additional snug. The kitchen area is well appointed with ample wall and base units under work surfaces with fitted appliances and an expansive central island which also provides space for two breakfast bar stools.
Moving through the downstairs, there is a separate sitting room to the rear that in turn opens through to the recently conservatory that also opens out to the stunning rear garden. Off this sitting room is a versatile second reception room, an ideal play room, snug or bedroom as this has an ensuite attached. A cloakroom completes the ground floor accommodation.
On the first floor there are four generous bedrooms. The master bedroom is found to the front with ample fitted wardrobes and a stylish en-suite bathroom. The remaining bedrooms are all a wonderful size and presented in good order with the second bedroom also possessing an ensuite shower room. The remaining bedrooms are serviced by a family shower room. On the second floor, there are two further double bedrooms an shower room that could also be used as a bedroom/living room layout to provide a self-contained style option.
We thoroughly recommend an internal viewing to fully appreciate the size and versatility of the accommodation available.
The home occupies a wonderful elevated position next to Hudsons field and therefore enjoys wonderful open Westerly aspect views. The home is to the front of its plot with parking for 3 vehicles on the brick paved driveway to the front.
The garden is to the rear and enjoys a sunny aspect and an excellent degree of privacy. To the front of the garden is a paved, seating area while a pathway leads down the garden that is laid to lawn and interspersed with floral beds, borders and a picturesque pond area. To the rear, there is a well designed bar area, ideal for alfresco dining and entertaining in the warmer months. To complete the rear garden, there is a timber outbuilding that could have multiple uses given it's impressive size.
The property is a short walk from Salisbury city centre. Salisbury city centre has regionally recognised retail, cultural and educational establishments, as well as a range of award winning restaurants and bars. The property is within walking distance of these as well as being in a prime position to reach both Bishops & South Wilts Grammar Schools, and Salisbury Cathedral School, Chafyn Grove, Leehurst Swan, Godolphin School and Preparatory School. Salisbury train station offers direct links to London Waterloo in 83 minutes.
Room Measurements
- Dining Room (17'2'' x 12'10'')
- Breakfast Room (20'6'' x 6'10'')
- Kitchen (12'7'' x 12'1”)
- Lounge (17'7'' x 15'9'')
- Study/Playroom (17'5'' x 8'6'')
- Conservatory (17'8'' x 6'5'' extending to 11'1'')
- Bedroom 1 (11'9'' x 11'9'')
- Bedroom 2 (15' x 9'8'')
- Bedroom 3 (10'4'' x 9'8'')
- Bedroom 4 (12'4'' x 8.8”)
- Bedroom 5 (16'9'' x 9'8'')
- Bedroom 6 (14'7 x 12'1'')


_1699818105959.jpg-big.jpg)
_1699817560198.jpg-big.jpg)
_1699817560201.jpg-big.jpg)
_1699817501249.jpg-big.jpg)
_1699817501249.jpg-big.jpg)
_1699817501239.jpg-big.jpg)
_1699817560200.jpg-big.jpg)
_1699817560202.jpg-big.jpg)
_1699817501250.jpg-big.jpg)
_1699817501251.jpg-big.jpg)
_1699817501250.jpg-big.jpg)
_1699817501251.jpg-big.jpg)
_1699817560206.jpg-big.jpg)
_1699817501251.jpg-big.jpg)
_1699817560205.jpg-big.jpg)
_1699817560204.jpg-big.jpg)
_1699817560208.jpg-big.jpg)
_1699817501252.jpg-big.jpg)
_1699817501252.jpg-big.jpg)
_1699817560213.jpg-big.jpg)
_1699817560209.jpg-big.jpg)
_1699818105961.jpg-big.jpg)
_1699818105957.jpg-big.jpg)

